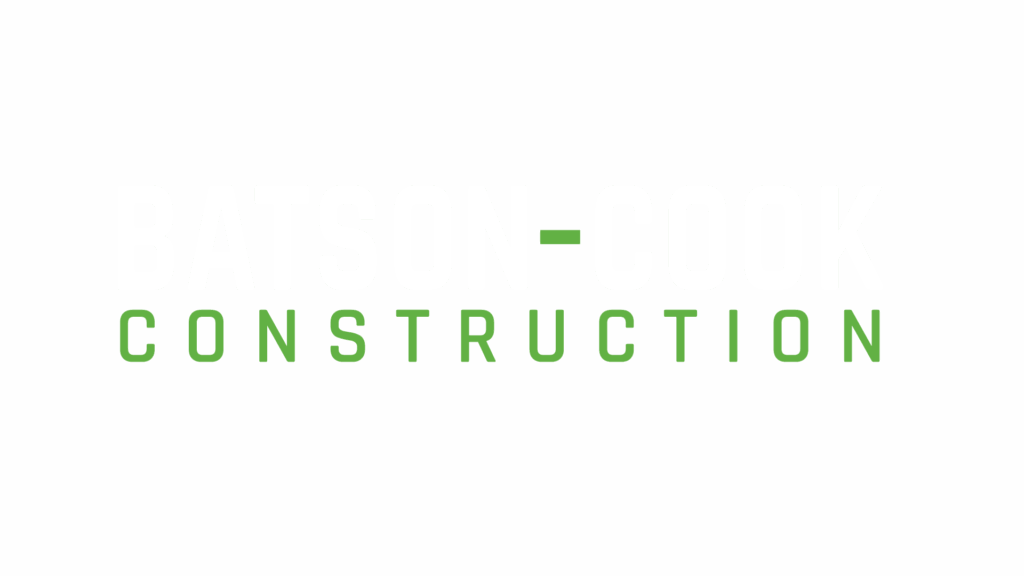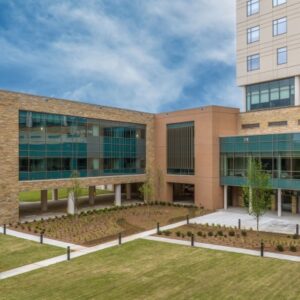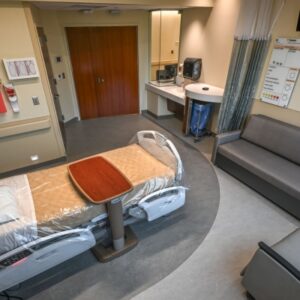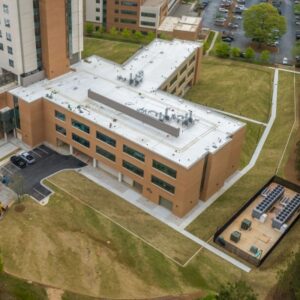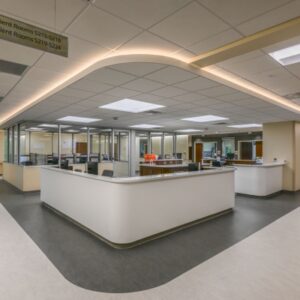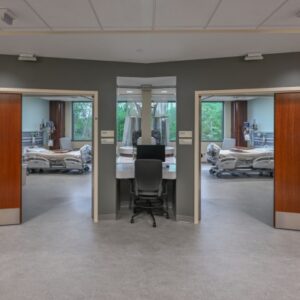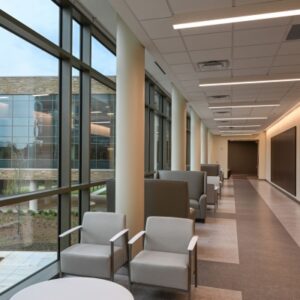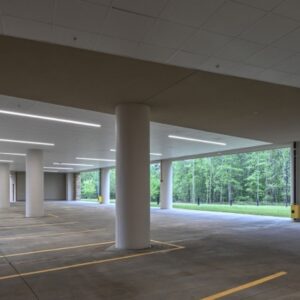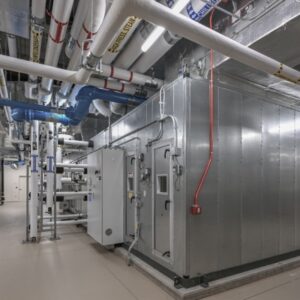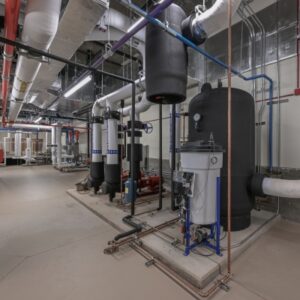Location
Newnan, Ga.
Owner
Piedmont Newnan | Newnan, Ga.
Architect
Perkins + Will | Atlanta, Ga.
Piedmont Newnan South Tower Expansion
- 73,000-square-foot horizontal expansion
- The project includes 50 new inpatient rooms, associated support spaces, PACU beds, and Biomed space
- Construction included two elevators with the potential to add four future elevators
- The building is a concrete and steel structure
- The exterior skin includes brick and stone veneer, architectural concrete curtain wall system, and cast stone
- The ground level includes additional parking, mechanical and electrical rooms, and emergency electrical equipment
Tagged Healthcare
