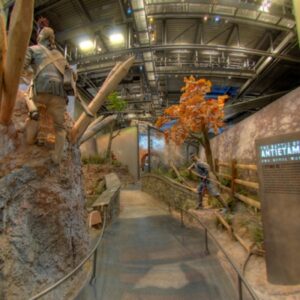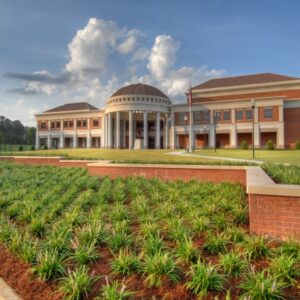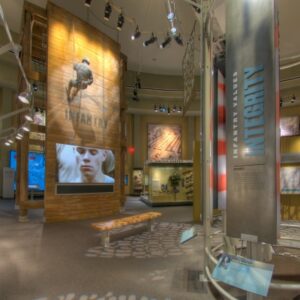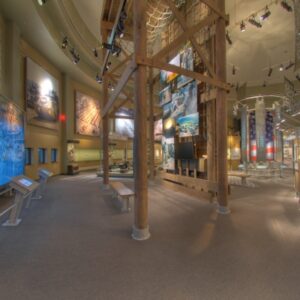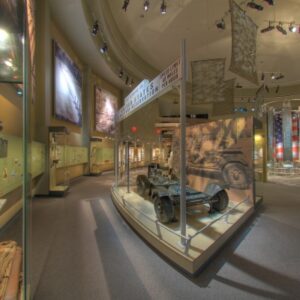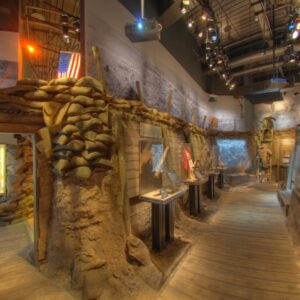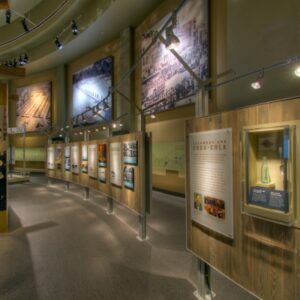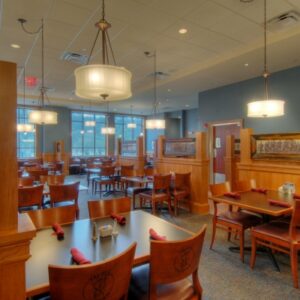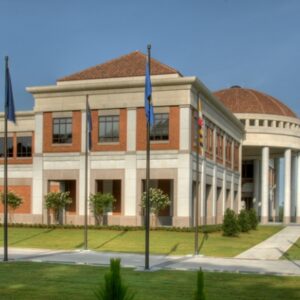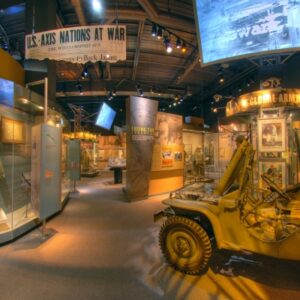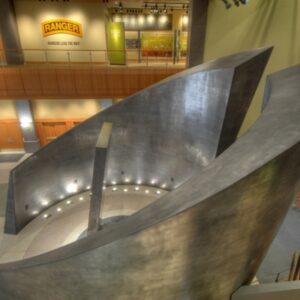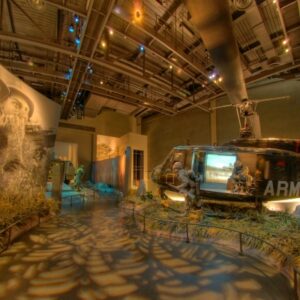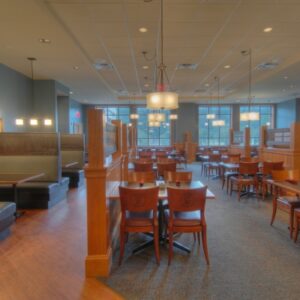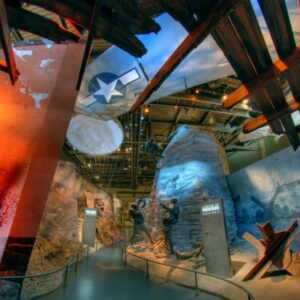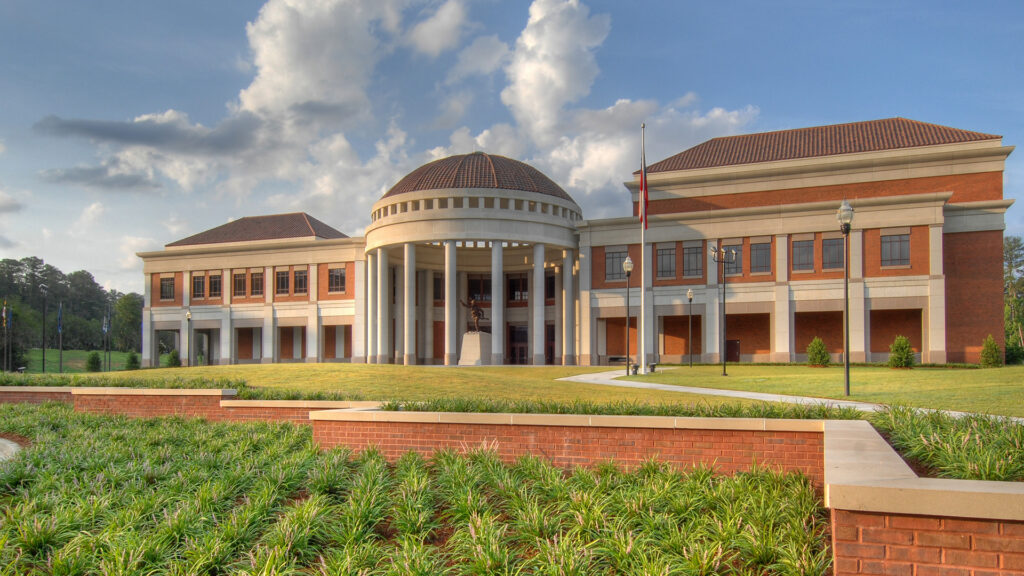
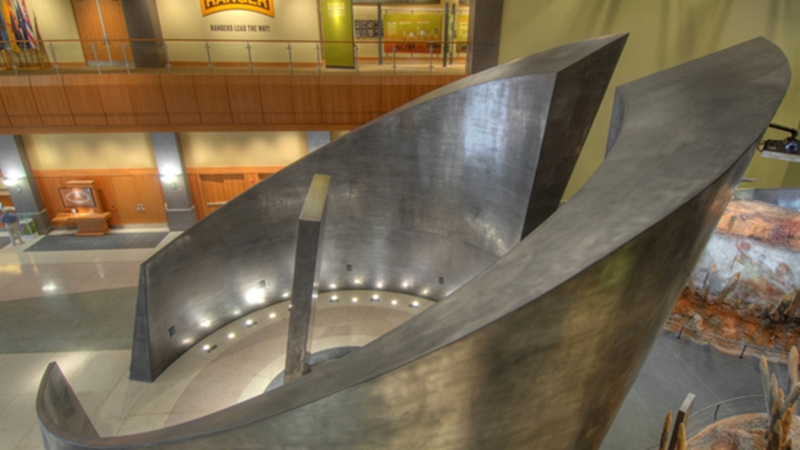
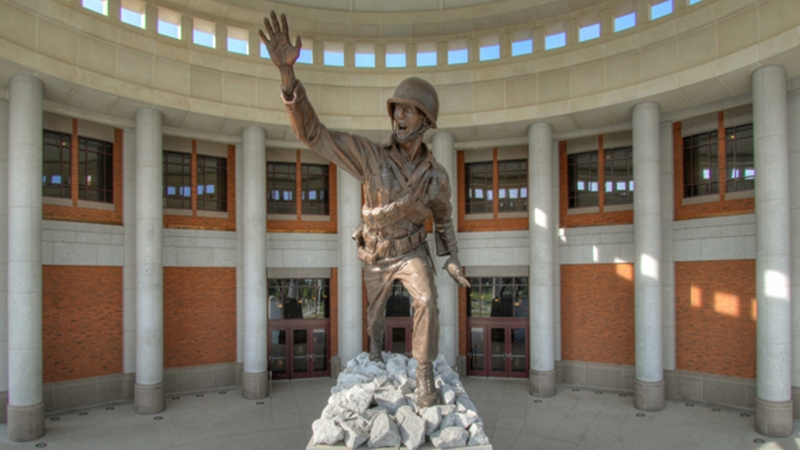
Location
Columbus, GA
Owner
National Infantry Foundation | Columbus, GA
Architect
E. Verner Johnson and Associates | Boston, MA
National Infantry Museum
- This two-story, 170,000-square-foot venue tells the story of the Infantry Warrior.
- The 9,000-square-foot marble grand rotunda serves as both the museum’s grand entrance and reception hall and is accented by a glass-enclosed Hall of Valor.
- Six portals ranging from 2,763 to 5,602 square feet were constructed off the main gallery to display distinct eras in infantry history and priceless treasures from over the years.
- The project also included a 300-seat, 3-D IMAX theater, interactive displays, engrossing exhibits, simulator activities, and ceremony parade ground.
- The museum site is adjacent to Fort Benning, home of the United States Army Infantry, and is surrounded by over 200 acres of green space including a memorial walk of honor.
- Winner, Best in Category – Cultural, Southeast Construction
- Winner, Best Project Management, Southeast Construction
- All-Around Best of 2009 Finalist, Southeast Construction
Tagged Museum

