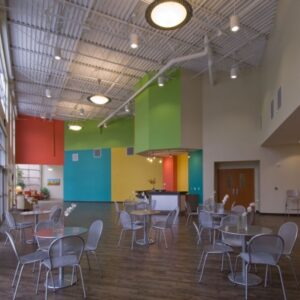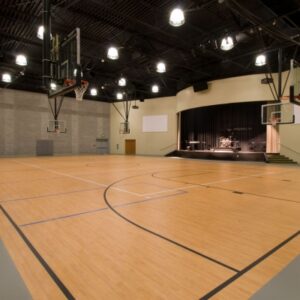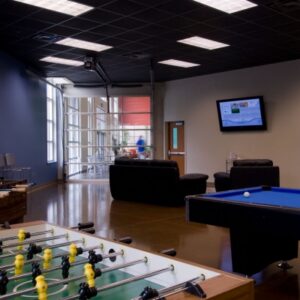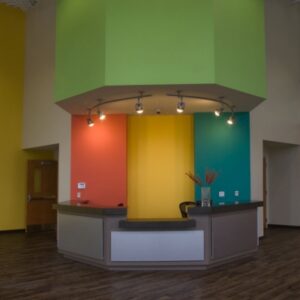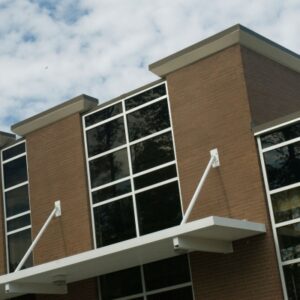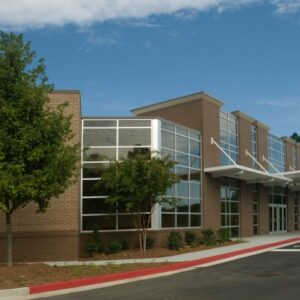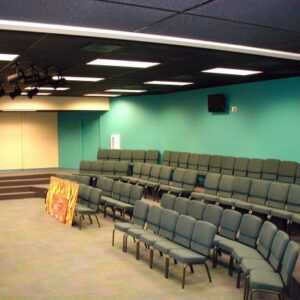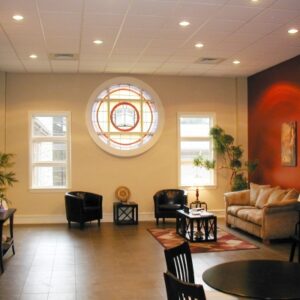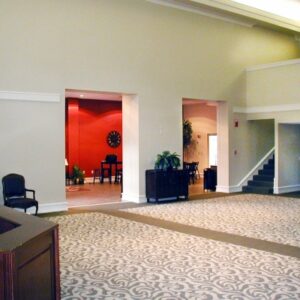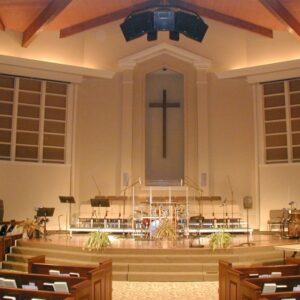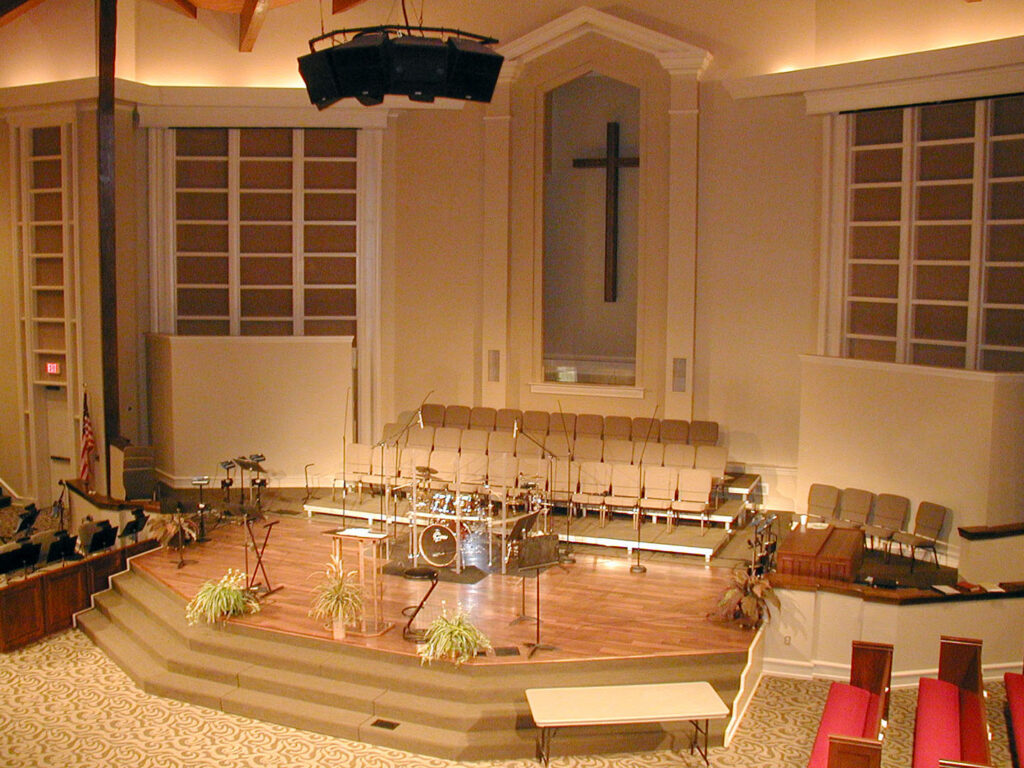
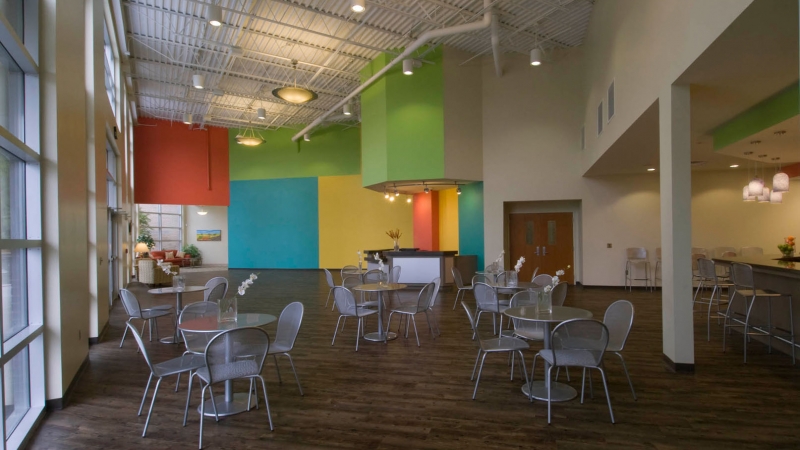
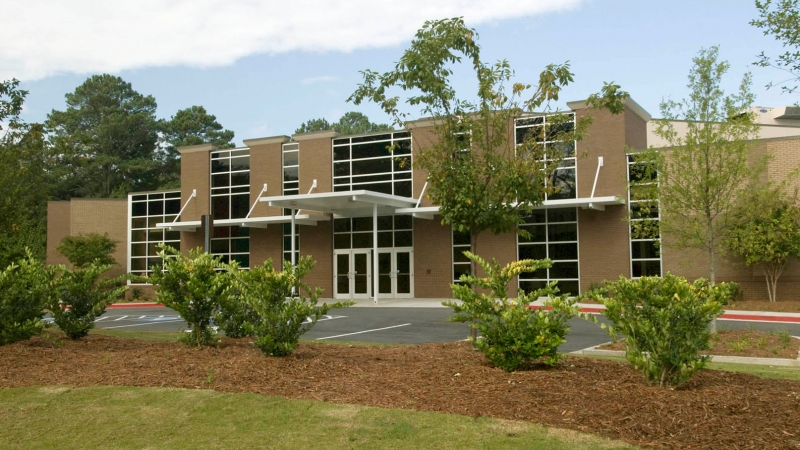
Location
Peachtree City, GA
Owner
First Baptist Church of Peachtree City | Peachtree, GA
Architect
CDH Partners, Inc. | Marietta, GA
First Baptist Church of Peachtree City
phase i
- Batson-Cook completed a 36,000-square-foot interior renovation in the main church facility over a 10-week period.
- The project scope consisted of new finishes, modifications to the choir platform, and AV lighting modifications in the sanctuary as well as miscellaneous updated finishes throughout the building.
- The children’s area was renovated, including being enlarged by the removal of a structural column.
- Through planning and sequencing of the work, Batson-Cook was able to minimize impact to the church’s regular operations.
phase ii
- Phase II consisted of the construction of a new 23,216-square-foot multi-purpose community life center called “The Bridge.”
- The project was completed in under ten months despite site challenges.
- New facilities included several classrooms and a new multi-purpose gymnasium/auditorium, coffee bar, and youth zone.
Tagged Worship

